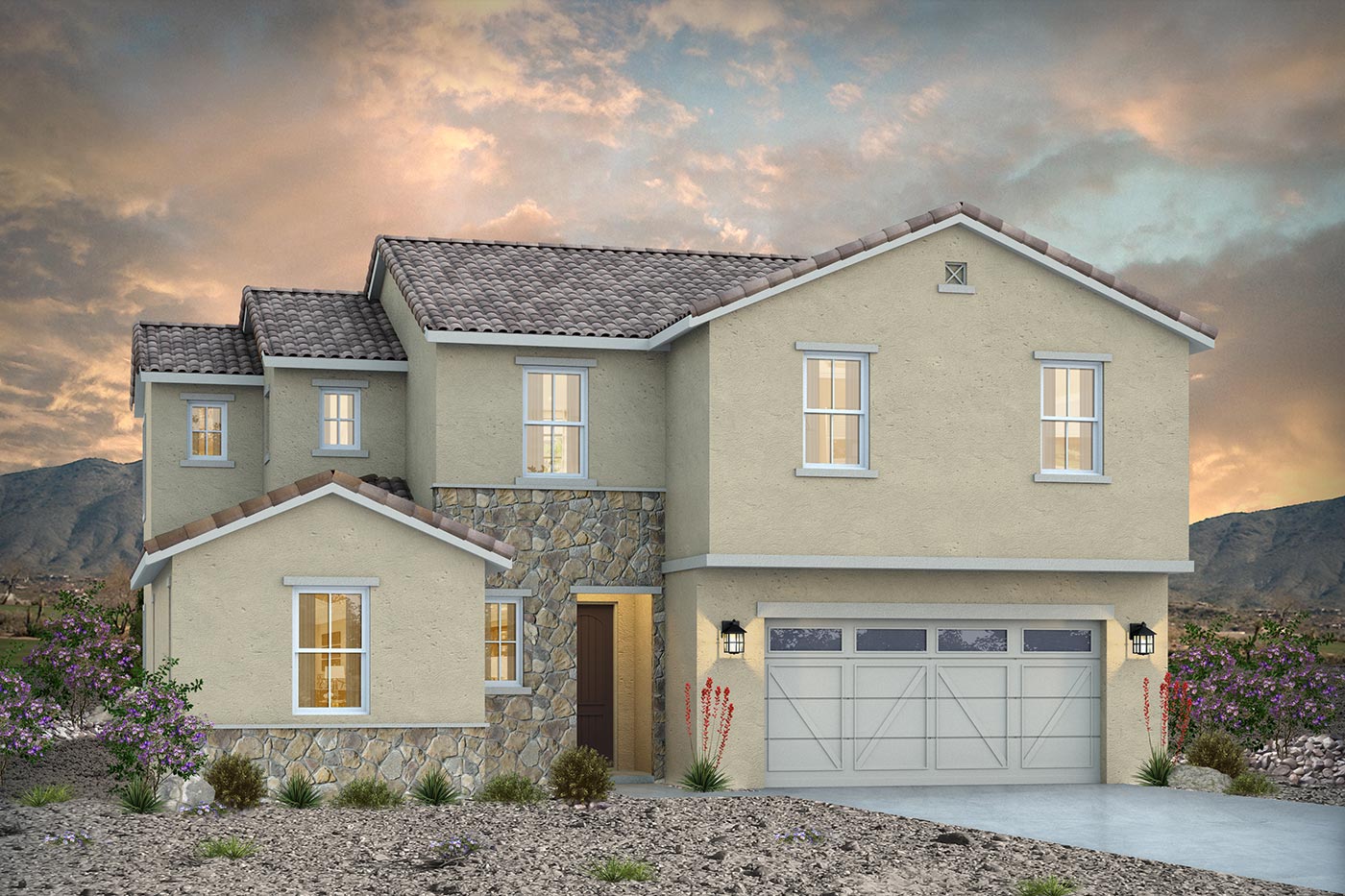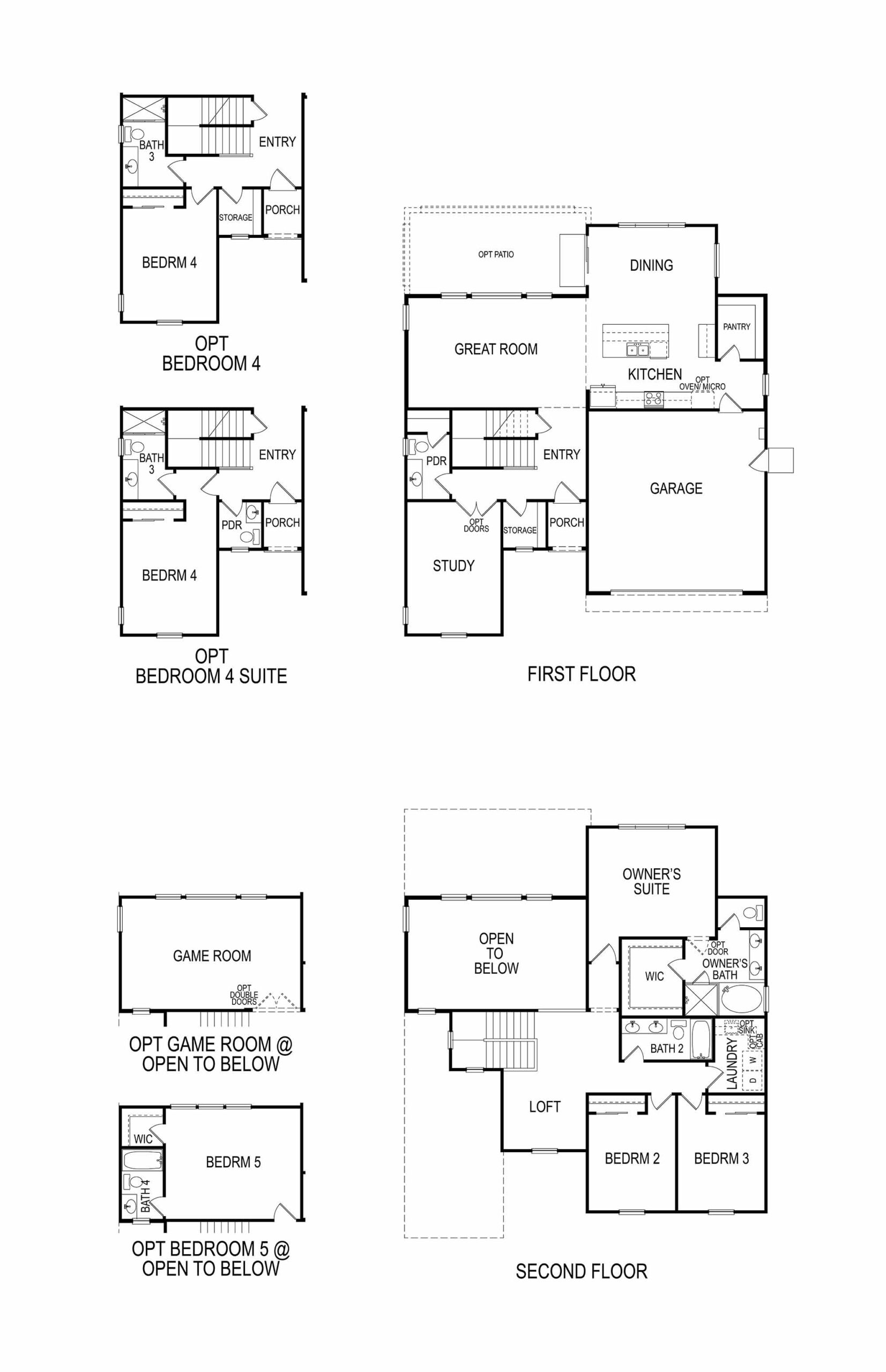
Hayden is a sophisticated two-story featuring an open design and plenty of room for the family. This plan features a study, or optional 4th bedroom, on the first floor just off the entryway. The expansive great room is open to the kitchen and dining room. Upstairs are additional bedrooms, a centrally located laundry room and a loft. The owner’s suite, also on the second floor, comes complete with dual sink vanities, a separate soaking tub and shower and a large walk-in closet. Hayden also offers homebuyers the choice to leave the second-floor space above the great room open or opt for a game room or fifth bedroom.
