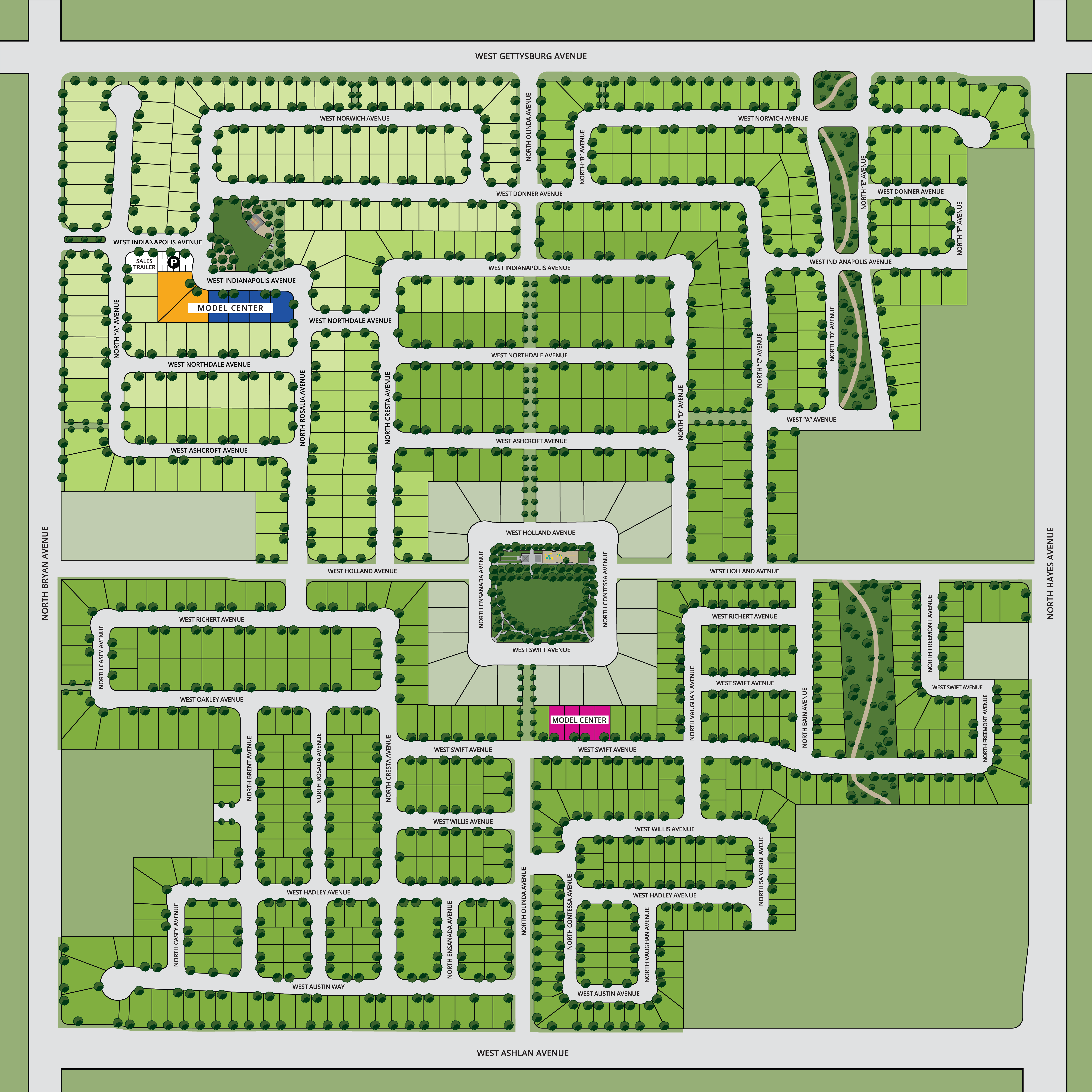
Settled in the ever-growing region of West Fresno, Westerra is located in the heart of agriculture and expansion. The homes of Westerra are beautifully designed with the family in mind and feature stylishly crafted plans that contour to a variety of lifestyles and multigenerational households.
This Premier Planned Community features three home collections: Ariette, Emery and Prominence. Plans range from 1,163 to 3,243 square feet and offer a variety of styles and features. This emerging area has new and exciting local amenities as it continues to expand and is located in the highly acclaimed Central Unified School District adjacent to the Central Unified Educational Complex.

Join our interest list to receive future community updates for Westerra.
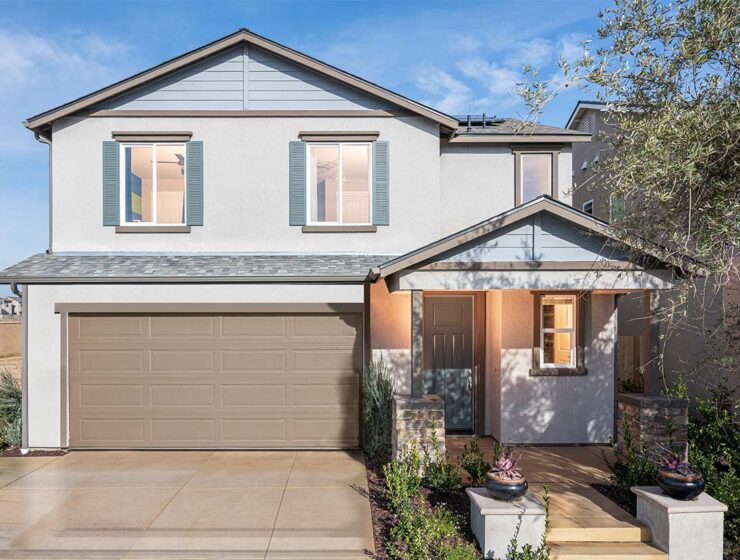
Dorian is a beautiful two-story home with plenty of space for the whole family. This floorplan features an open and spacious layout of the Great Room, dining and kitchen. Located upstairs is the laundry room that offers plenty of counter space and storage. The Owner’s Suite overlooks the back yard and features a walk-in-closet and dual sink vanities.
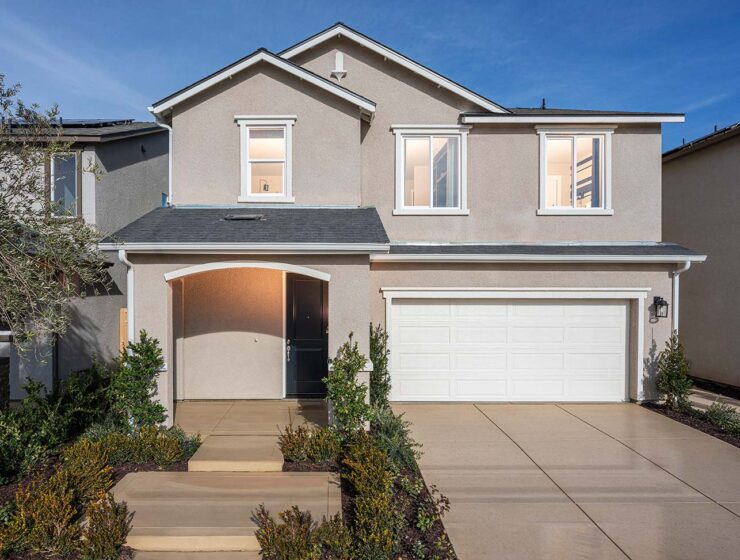
Cannon is the perfect combination of functionality and elegance. A stunning two-story floorplan that is highlighted by an open kitchen, dining and great room perfect for family game night. Cannon offers up to 4 bedrooms with an Owner’s Suite, complete with dual sink vanities and a large walk in closet.
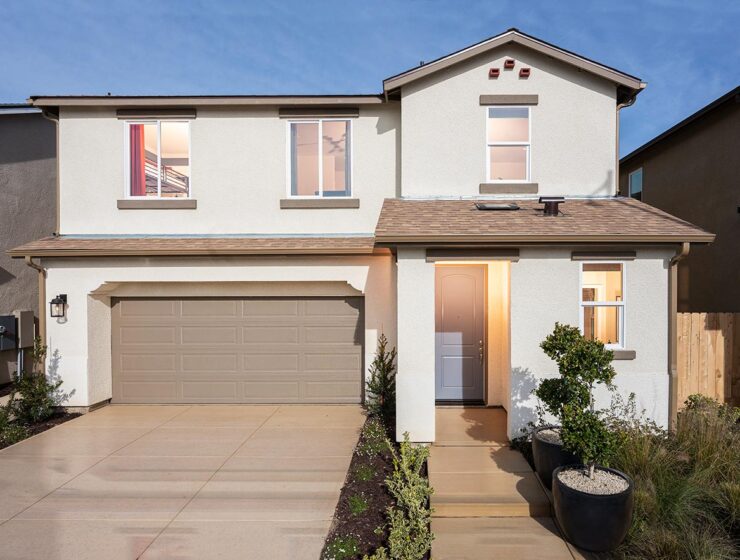
Lydian is an elegant two-story, crafted with quality and designed with care. The kitchen features a large center-island, breakfast bar and pantry, that flows effortlessly into the Great Room and dining area. Upstairs are two additional bedrooms, laundry room and a cozy loft/optional 4th bedroom. Also upstairs is the luxurious Owner’s Suite with dual sink vanities, large shower, linen closet and two walk-in-closets.
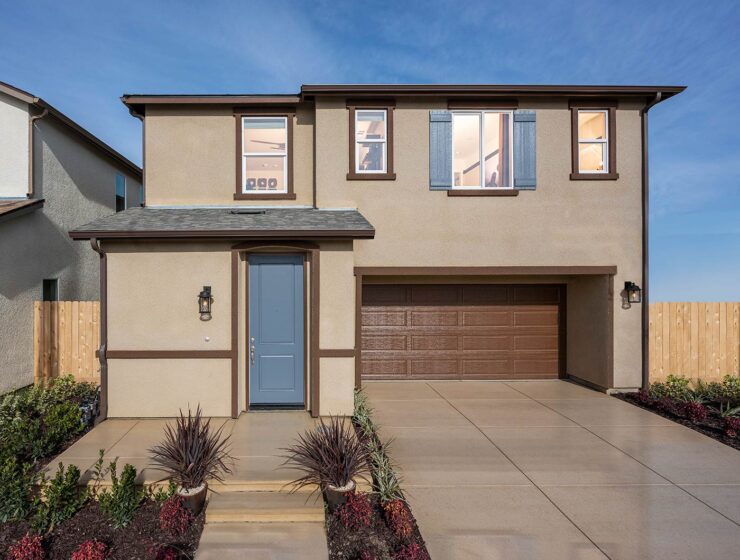
Toccata is a sophisticated two-story, highlighted by a beautiful center island and breakfast bar on the first floor. The kitchen flows seamlessly into the dining area and Great Room, connecting effortlessly to the outdoors. The sweeping staircase leads to an expansive loft, two additional bedrooms and a beautiful Owner’s Suite with an oversized walk-in-closet and shower.
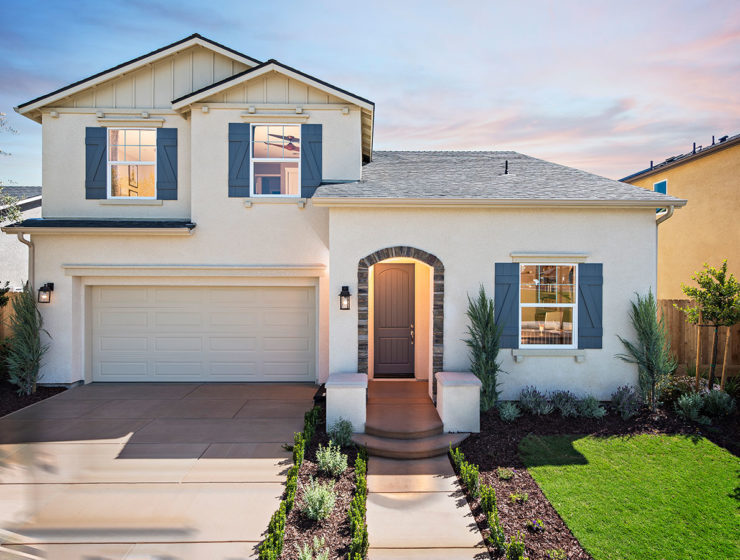
Collins is highlighted by a cozy front porch that defines the entry way and welcomes homeowners and guests alike. Overlooking the great room, the kitchen is the heart of the home and features a large center-island, breakfast bar and pantry. The spacious backyard with an optional covered patio, extends the living space making it the perfect setting for outdoor entertaining. Separate downstairs bedroom or optional study has a private bathroom and large closet. The laundry room is conveniently located upstairs and offers plenty of counter space and storage. The owner's suite overlooks the serene backyard and features a spa-like bath with soaking tub and separate shower, plus a spacious walk-in closet that combine to create the ultimate retreat.
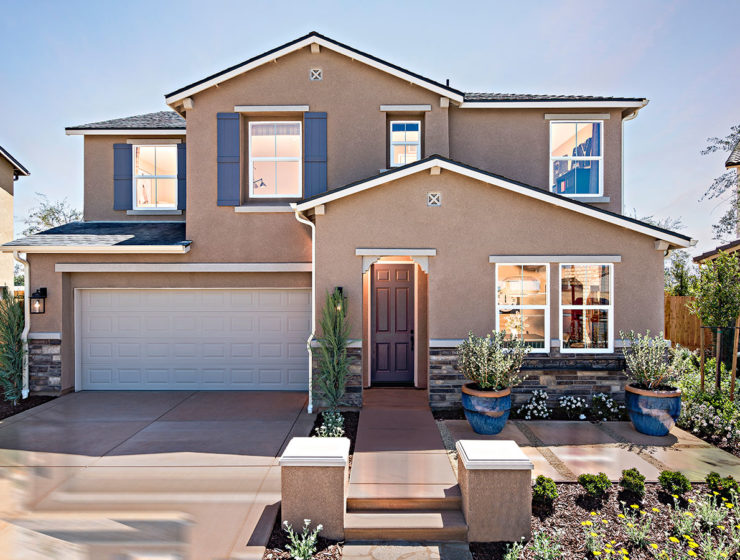
Emerson is the largest of the Emery homes, offering an open floorplan with plenty of space for the whole family. The entryway features a formal study/optional 5th bedroom, while the kitchen has a large pantry and center-island with a breakfast bar that overlooks the great room. The expansive great room with optional sliding patio doors and covered patio is the ideal layout for family game night or hosting a Summer BBQ. Upstairs are two bedrooms, one with a walk-in closet, a laundry room, large linen closet and cozy loft/optional 4th bedroom. Also upstairs, the luxurious owner’s suite is the ultimate retreat with dual sink vanities, separate shower and soaking tub, private restroom and an oversized walk-in closet.
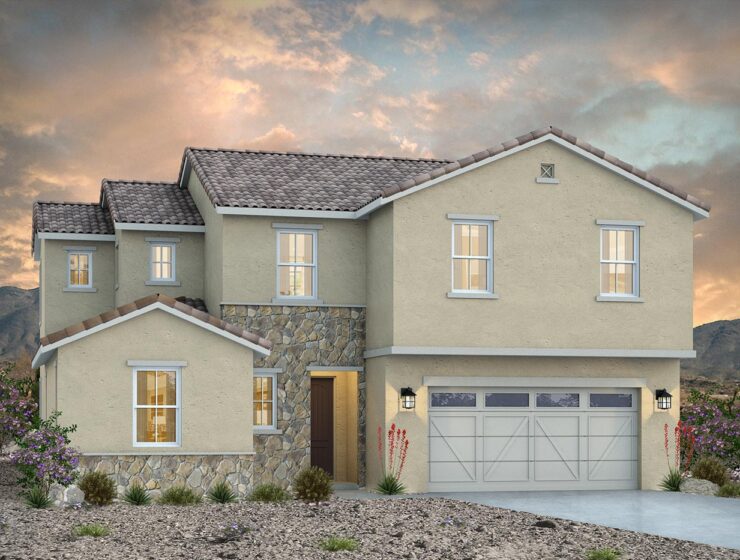
Hayden is a sophisticated two-story featuring an open design and plenty of room for the family. This plan features a study, or optional 4th bedroom, on the first floor just off the entryway. The expansive great room is open to the kitchen and dining room. Upstairs are additional bedrooms, a centrally located laundry room and a loft. The owner’s suite, also on the second floor, comes complete with dual sink vanities, a separate soaking tub and shower and a large walk-in closet. Hayden also offers homebuyers the choice to leave the second-floor space above the great room open or opt for a game room or fifth bedroom.
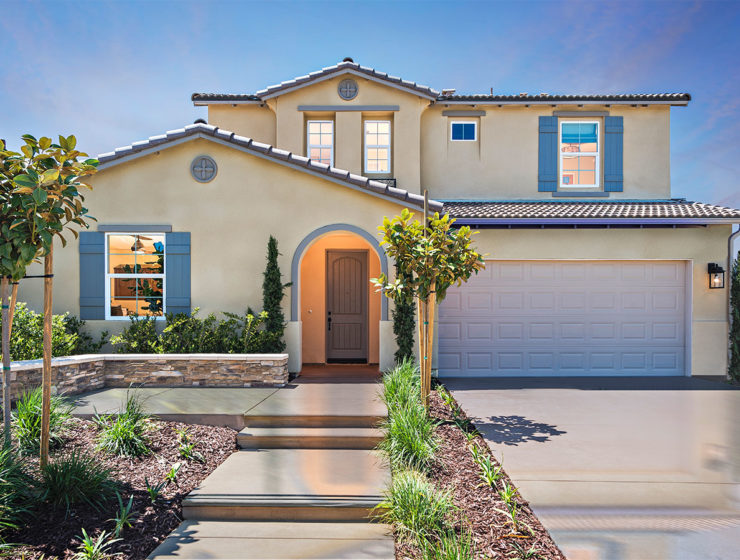
Dryden is an elegant two-story crafted with quality and designed with care. Enter through the detailed front porch into the foyer to find a thoughtfully designed floorplan that is as convenient as it is beautiful. Guest bedroom/bathroom and formal dining room are located off the foyer. And the expansive great room is open to the kitchen and breakfast room with large windows and sweeping views of the back yard. Upstairs, are additional bedrooms, centrally located laundry room and the owner’s suite complete with dual sink vanities, separate soaking tub and shower and large walk-in closet.
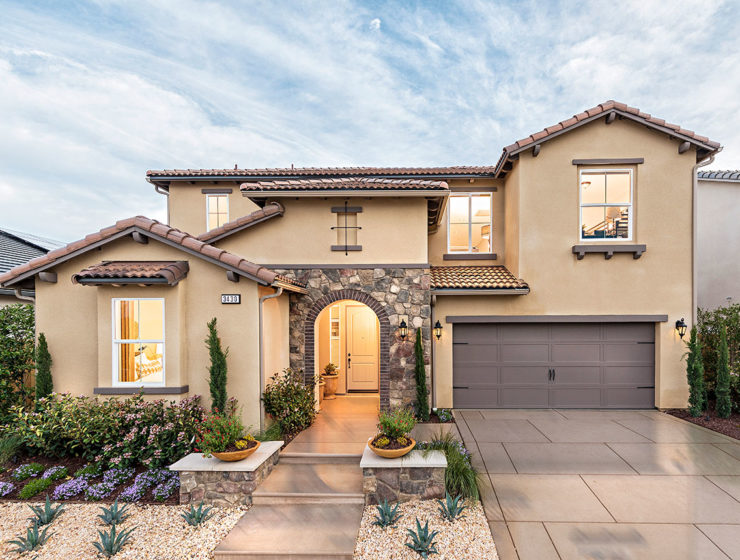
Ellyson is a stunning two-story highlighted by a second floor balcony that opens to the living room below. Ideal for entertaining and everyday living, Ellyson includes a 3 car garage, up to 2 covered patios and up to 5 bedrooms. The gourmet kitchen offers plenty of counter space, a center island with breakfast bar and a walk in pantry. The laundry room, additional bedrooms and luxurious owner’s suite are located just up stairs, and offer plenty of space and storage for the whole family.
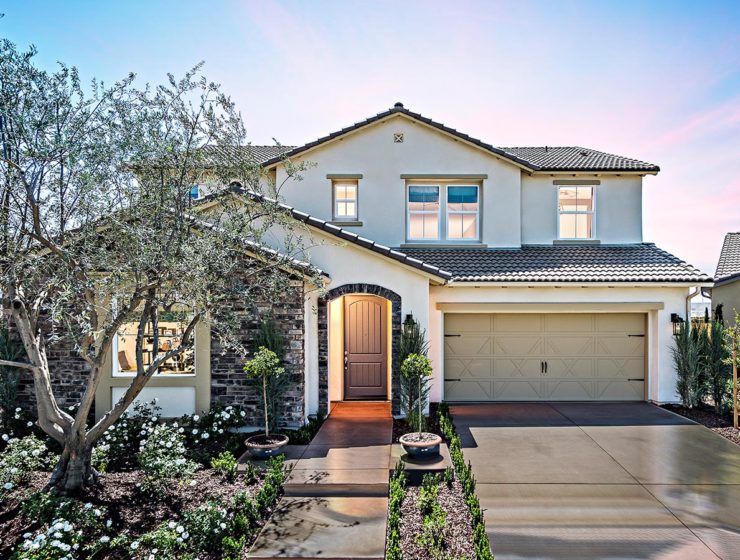
The Davis is the grandest of the Prominence homes, highlighted by its second floor balcony that opens to the great room below. This spacious home features a 3 car garage and up to 5 bedrooms. The gourmet kitchen is sure to be the heart of the home with an oversized center island, abundance of counter space and butler’s pantry. The thoughtful design of this home shines through in its large living spaces and attention to small details. The sweeping staircase leads to an expansive loft, central laundry room, additional bedrooms and beautiful owner’s suite.
